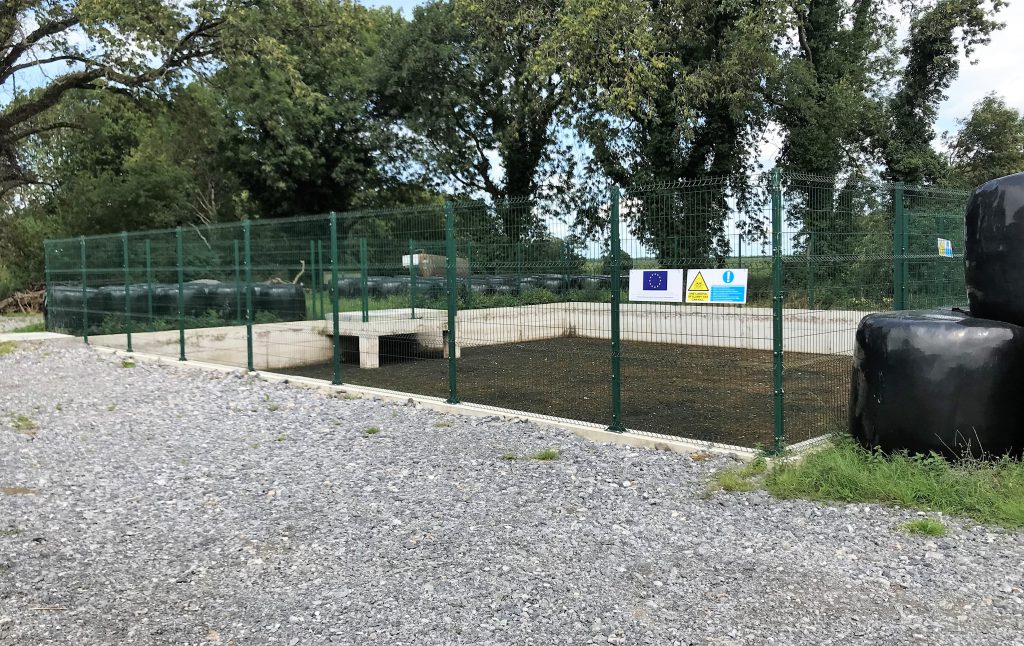Noel and Pat Harney – a father-and-son team – milk 80 cows in Aughrim, Ballinasloe, Co. Galway. The Harneys recently constructed a shed with one slatted tank and 70 cubicles. An unroofed slurry lagoon was also installed alongside the shed.
Construction kicked off in May 2017; however, it was in 2015 when the drawing board was pulled out and both Pat and Noel went about designing the shed which will be home to their cows during the winter period.
“The overall project lasted approximately two years, taking into consideration the time it took to design the shed. I spent a lot of time going around looking at other jobs and getting ideas from there,” Pat explained.
The stand alone unit was constructed a short distance away from an existing shed. It has feeding space on two sides – north and east. It is protected from the south-east by the existing unit.
“We started digging out the tanks on the first week of May 2017 and this took approximately a fortnight; we were lucky enough that the contractors came in quick and got us sorted.
“We had cows in it in the middle of December; the whole project moved faster than we anticipated,” he added.
A closer look
The six-bay shed stands at 20.6m wide and 31.9m long. It measures 4.0m high to the eve gutters and the height from the floor to the apex equals 7.3m; each bay measures the standard 4.8m.
The house is home to 70 cubicles. The L-shaped feed face (feeding on two sides) provides 140ft of feed space, which is more than enough for Pat’s 80-cow herd.
The passage where the cows stand to feed stands at 3.7m wide and a concrete ‘lip’ behind the feeding barrier allows the cows to feed easily.
It also prevents the build up of dung between the wall and the scraper. In addition, timber beams are also located under the feed barrier.
Pat opted to go for concrete floors (2.4m passages) throughout the unit. Automatic scrapers clear these passages to a slatted tank located at the end of the shed.
This was mainly due to the cost of slats and a tank; it was also Pat’s own preference as he highlighted that slats can be hard on the cows.
“Price was the main reason I didn’t go with a slatted tank down the length of the shed; it would rob you to put down slats. I wouldn’t be a big fan of cows on slats also; it’s hard on them,” Pat explained.
The slatted tank is 23.2m long, 3.8m wide and 2.4m deep. Two agitation points are located externally at either end of the tank. The slats are parallel to the scraper blade, which allows dung to fall through easier.
The water troughs located throughout the unit are easily cleaned and can be emptied by simply tipping the ‘bucket-like’ trough over. The shed is extremely well finished. The internal walls are ’rounded’ and a tidy overhang protects the feed face on the north-facing side.
Looking at features which aid ventilation, as per TAMS (Targeted Agricultural Modernisation Scheme) specifications, vent sheeting was installed along the back of the shed, with a 400mm gap between the roof and the sheeting.
The roof is allowed to overhang, which prevents rain from entering. A gap was also left at the apex to allow stale air to exit.
Natural light enters through skylights protected by safety bars as per grant specifications; a number of artificial lights are located internally and externally. A solid roof was used, as Pat is not a fan of space roofing.
The cows enter and exit through two sliding doors located at the south-facing side of the structure. A passageway was left so calved cows can walk to the milking parlour.
There is also scope to add additional cubicles along this passage and an automatic scraper has already been installed.
How much did the shed cost?
The overall cost of the entire job was €160,000 and Pat received an €80,000 grant, as he is a trained, young farmer and qualifies for the 60% TAMS grant. This left the total cost to the farmer at approximately €80,000.
While this is a lot of money in one sense, it must be noted that the net cost per cow is relatively cheap and – with the potential to increase cow numbers with the slurry capacity put in place – it is an economical build at approximately €1,000/cow.
The slurry lagoon
In addition to the cubicle unit, Noel and Pat opted for an external slurry lagoon with a capacity of 1,000m³. The lagoon measures 19m long, 19.4m wide and 3.0m deep. A safety fence was also erected around the pit area.
Two agitation points are located at either end of the lagoon. Agitation points project inwards into the tank, which makes agitation easier. Slurry is spread via an umbilical system and the extra water that enters the tank through rainfall aids agitation.
There is a 4ft flow channel from the slatted tank located in the shed to the externally-located slurry lagoon. Once slurry reaches this level, it flows through the channel and into the lagoon. As a result, no slurry has to be moved at busy times of the year and this is a saving on labour.
The extra slurry storage was welcomed during the spring of 2018; the Harneys now have enough slurry storage for 150 cows.
The additional slurry storage and the option for more cubicles will pave the way for expansion into the future if Pat wishes to do so.















