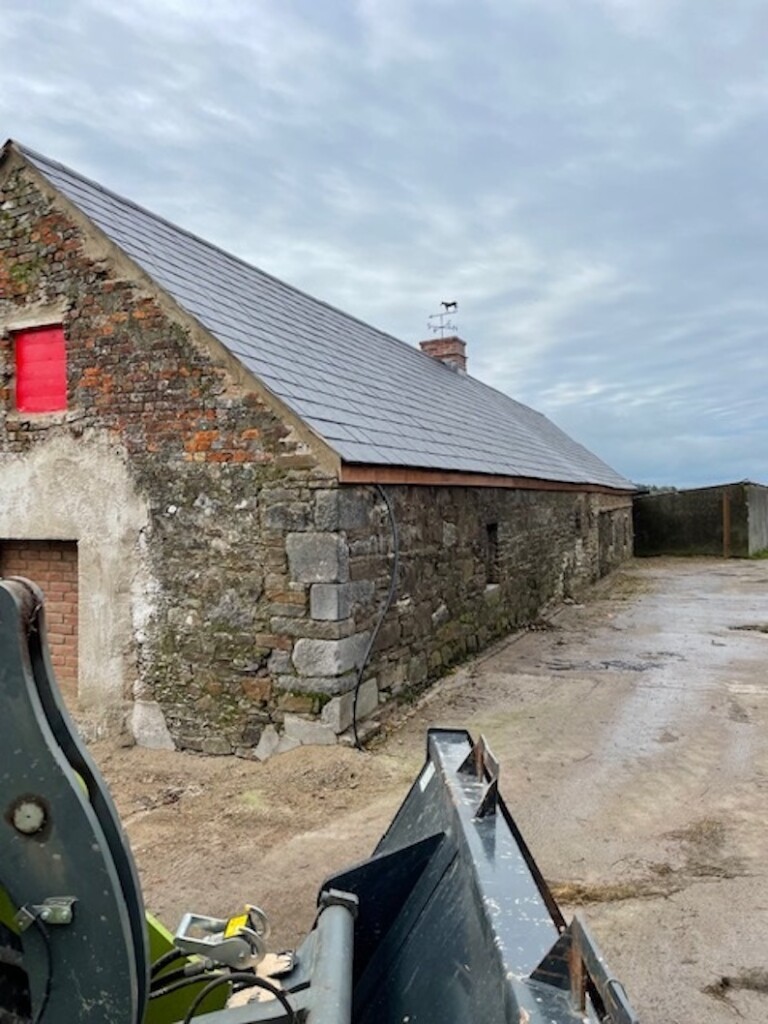A Lombardstown, Co. Cork building, originally constructed as a dwelling house, which subsequently fell into disrepair in the early 1900s and was rebuilt with red brick from an old local church, has been repaired under the Green, Low-Carbon, Agri-Environment Scheme (GLAS) Traditional Farm Buildings Grant Scheme.
“In my grandfather’s time, pigs were reared there. The fire was lit in the old kitchen to keep the piglets and the people tending them, warm,” said dairy farmer, Patrick Coleman.
“In my lifetime it has always been stables which are a huge part of life and given the close proximity of them to my dwelling house, I always wanted to repair it the traditional way.
“From a financial point of view, the only way to do this was with the generous assistance from the Heritage Council which, in partnership with the Department of Agriculture, manages the GLAS Traditional Buildings Grant Scheme,” he continued.
“The traditional farm building grant was put in place to preserve buildings, such as this one, looking as close to their original condition for years to come,” said Patrick, who milks 100 cows and keeps sport horses.
Lombardstown building
Works were carried out on the Lombardstown building by Conor Kelleher, a stone mason from Dripsey. Southgate Associates, Midleton, acted as conservation consultants on the project.
“The building likely dates from the late-18th to mid-19th century and is a good example of a vernacular building of this type and age,” the consultants said.
“It is particularly interesting for its use of brick and masonry and the owner understands the brick section is a later repair with the masonry being original.”
The Lombardstown building includes a large, blocked fireplace. The completed roof slating and roof structure works have consolidated the structure and will serve to weather the building.
The masonry repairs to the rear tackled a severely degraded section of masonry which was in danger of causing further collapse. Repairs to the lintels of several doors as well as masonry repointing repaired and consolidated the front elevation of the building.

The repair to the chimney, which was also in very poor condition, retained an important original feature of the building.
The addition of an owl box and the windows and half doors all being kept open, is aimed at encouraging bats and owls and birds into the building in future.
Roof reslating and repairs and strengthening to the roof structure consolidated and weathered the roof and replaced the existing slate with a suitable natural stone.
Masonry repairs to the severely degraded area of masonry to the rear of the building have prevented future degrading of the masonry.
The consolidation of the window lintels and surrounds on the rear of the building further improve the structural condition.
Works to repair and repoint areas of the masonry at the front of the building where the brick and rubble masonry adjoin have strengthened what was a weak area of masonry.
The raising of one door lintel has been a practical addition and allows for the specific use of the section of the building for large horses. This aids in the continued and future sustainable use of the building.
The rebuilding of the partially collapsed chimney retains a key architectural feature and preserves the evidence of dwelling in the building prior to its agricultural use.
The conservative repairs on a minimum intervention like-for-like basis have served to retain the maximum amount of historic fabric while consolidating the structure of the building, the consultants said.
The installation of an owl box in the apex of the internal roof structure as well as the rear windows being left without shutters and the front doors not having a top half aim to encourage not only bats, but also owls and other birds into the building.
The completion of the project has served to preserve a large, degrading vernacular building and ensure its sustainable practical agricultural use for Patrick, as well as preserving and enhancing a good example of vernacular-built heritage with traditional materials and techniques being used and maintained, the consultants said.

