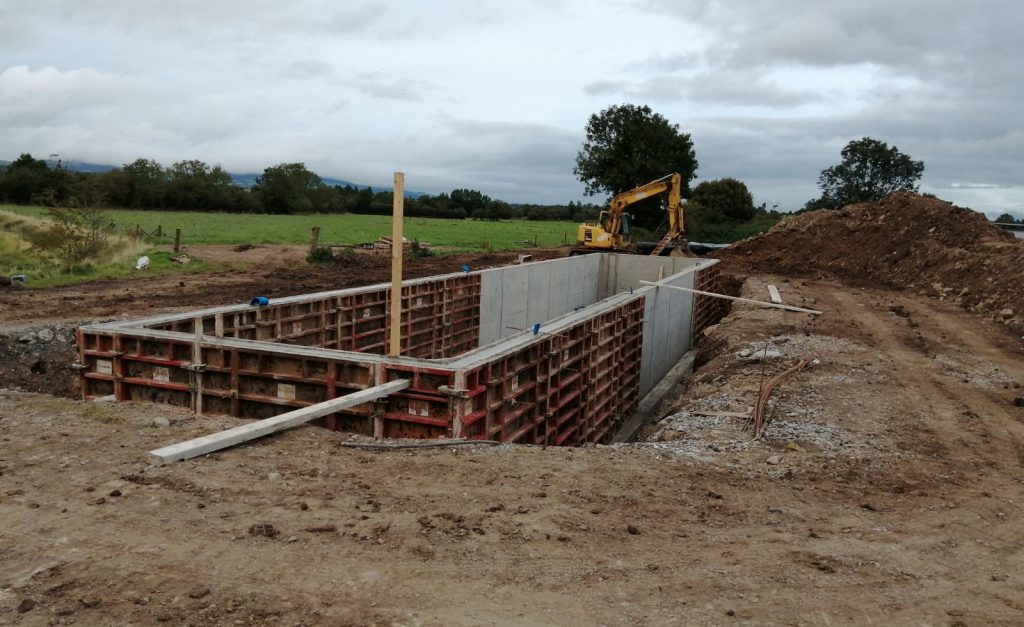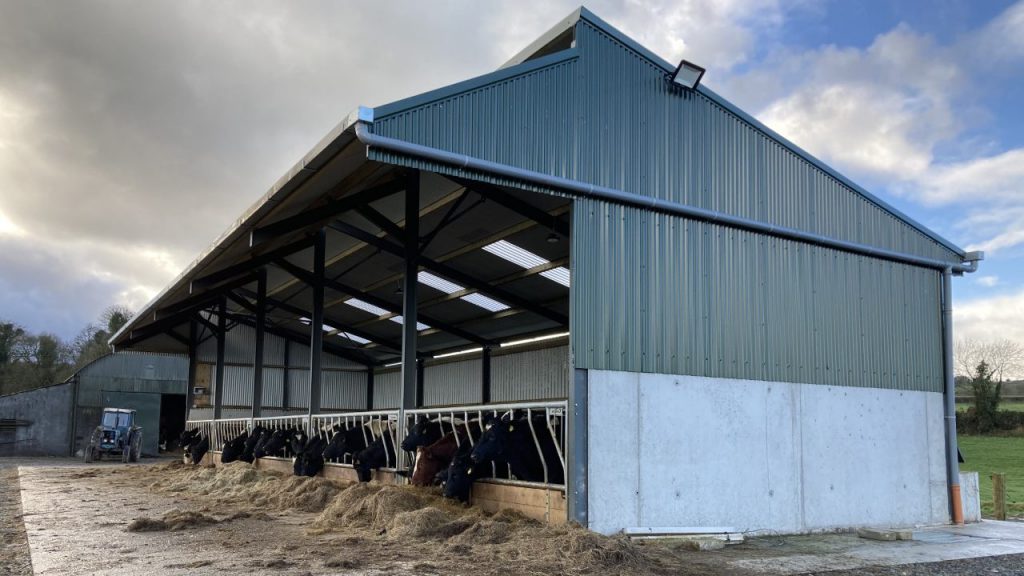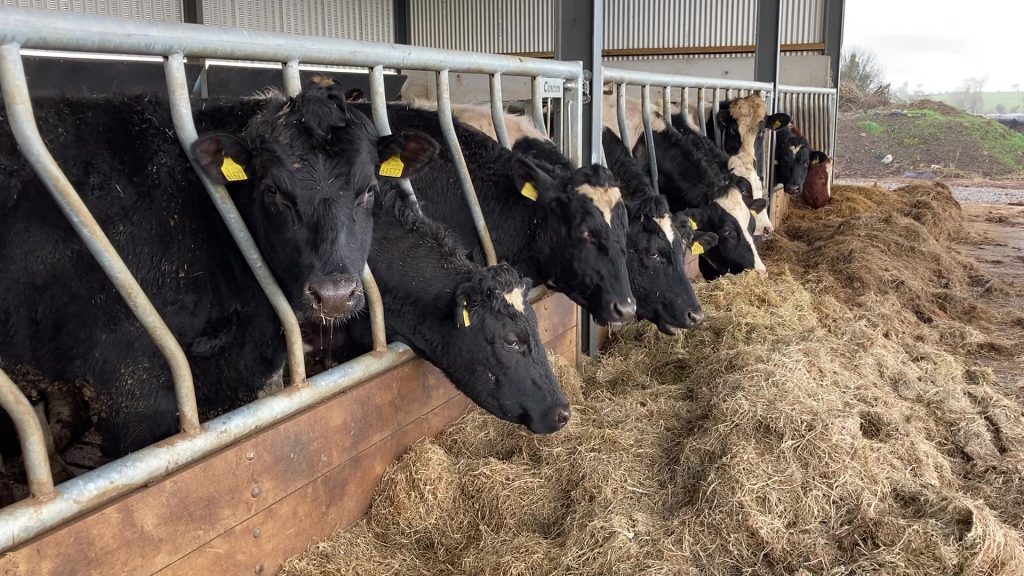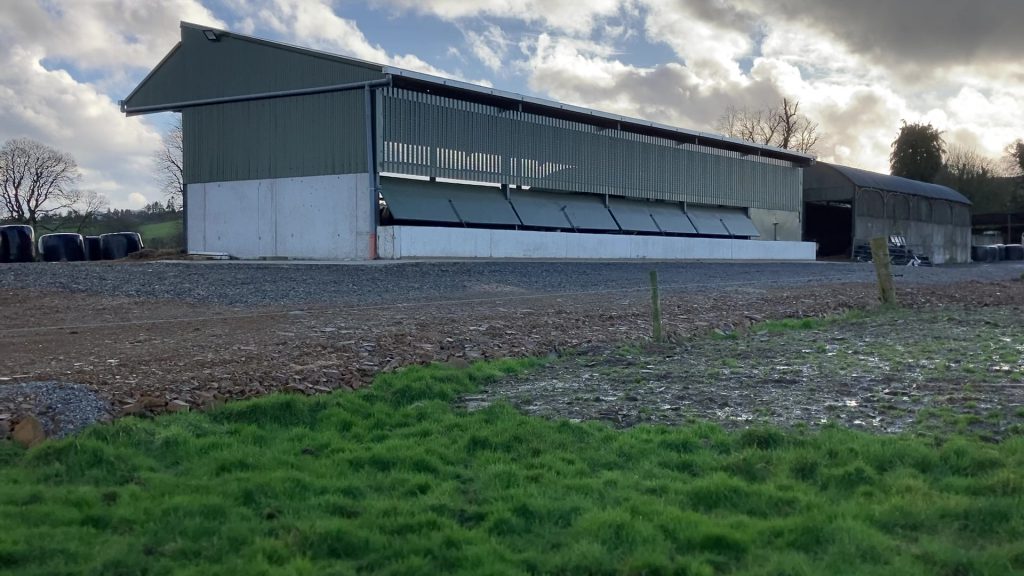In this week’s Buildings Focus, AgriLand made the trip to Borrisoleigh just outside Thurles in Co. Tipperary to check out a new grant-spec, five-bay slatted unit.
The new shed, on the farm of Pierce Ryan, was just completed last November, in time for winter housing.
Pierce, who runs his own Agri Consultancy business in Thurles, runs a store to beef enterprise, which sees him buy in Hereford, Angus and Friesian steers in around 450kg and finish them at 28-30 months-of-age.
The farm, which is in one block consisting of 100ha, had been understocked, but over the last few years Pierce has increased the farm’s stocking rate and this was one of the reasons for building the new shed – in order to have enough winter accommodation.
He has experimented with a couple of different systems over the last few years but he has now settled on the system he has in place now which he says is “easy to run, not time-consuming and simple”.
Speaking to AgriLand, Pierce said: “I was undecided for two or three years about whether or not to build a new housing facility.
“I had three slatted sheds already to house cattle, but I felt because the grant was there and the fact that there is a big block of ground and there is plenty of grass to run cattle on, as I was understocked anyway, I said I’d go for it and build a new slatted shed.
With the new shed I can house a further 50-60 cattle. I winter house about 250 head and buy a further 50 or so in the spring to run on grass, with the plan of finishing 300 cattle by the autumn time.
“The system is simple, I buy in stores late in autumn and they basically stay on the farm for one winter and are on grass from spring turnout until they are finished that following autumn.”
Site and layout
Pierce described the site in which the new shed is built on as haggard, which was mainly used as a storage area for bales of silage.
The site where the shed is located required a good bit of fill, which was probably one of the only costs Pierce underestimated.
The digging out of the site began last August, which saw Colm Young come in and dig out the tank. No real problems occurred when digging out the tank.
Fogarty Concrete then came in after and put in the 16ft six slatted tank, while the shed itself was sourced and erected by O’Dywer Steel.
The new unit was designed by Aidan Kelly from Agri Design and Planning Services.
Looking at the design in more detail, the five-bay shed is 6.84m high at the apex. It is 24m long and 6.735m wide, which includes the concrete trough at the back of the shed. The concrete walls of the shed stand 2.4m. The shed is 4.81m high to the eave gutters.
The five slatted pens are 4.8m long and 6.53m wide. However, the tank is 27.1m long, 5.03m wide and 2.75m deep. Two agitation points are located at either end of the tank.
A 4.81m wide feeding passageway is at the front of the build, with a 2.45m canopy protruding out over the feed face.
Features of the unit
It’s a straightforward design for a simple system. The shed has the capacity to hold 50-55 cattle at ease; although, it can handle a few more and that was what Pierce has done.
There are about 10-12 cattle in each pen, depending on size, there is only 10 in some of the pens carrying heavier bullocks, while there are 12 in some which contain slightly lighter cattle.
The only reason Pierce can push that higher stocking rate in each pen is because of the inclusion of the concrete feeding trough which goes the length of the unit.
The steers in the shed are fed silage and meal. Pierce said that when it comes to feeding meal, six can eat at the front feed face, while the other six cattle in the pen can eat at the back of the pen where the concrete trough is.
The entire inside of the unit was kitted out by Farm Relief Services, with all of the gates, feed barriers and water troughs being sourced from Condon Engineering. Two gates divide up each of the pens. Pierce said it is handy to handle cattle the way the shed is laid out.
He said: “The system I operate, it means there isn’t an awful amount that has to be done with the age of bullocks I keep like there would be with weanlings say.
If I have to dose them or anything like that, I can let them in one end of the shed and they can make their way down to the far end of the shed.
“I work nine-to-five Monday to Friday so if something has to be done with the cattle, I need to be able to do as quickly and efficiently as possible – especially because some days I often have to take work home with me.”
The way sheds are designed and built nowadays, the emphasis placed on ventilation is of utmost importance.
There’s a nice balance between it being airy and warm. Vented sheeting was placed at the back of the shed, while a 450mm gap was left between the vent sheeting and the roof to further assist airflow.
As well as that, the hanging steel barriers at the back of the shed can be opened or closed and offer another entry and escape route for air.
These barriers are generally left open most of the time in order to feed the cattle meal along the concrete trough.
The high pitched-roof also helps to keep the shed nice and airy and prevent it from becoming too warm and stuffy.
The roof overhang over the feed face helps to prevent rain from getting in the shed and helps to keep the silage dry. The roof overhang is fitted slightly below the apex of the roof in order to meet the grant specification but it also offers another space for air to enter and leave the unit.
Skylights were also incorporated into the design to brighten up the shed, while LED lights were also installed. Two yard lights were also placed at either end of the shed.
Feeding meal over putting in mats
Over the last few years, Pierce has upgraded the existing housing facilities on his farm, with some of the upgrades including the installation of mats.
However, unlike the other sheds, the new shed won’t be seeing any mats; Pierce, having seen first hand what they can bring to the table. He believes that feeding his cattle a bit of meal over the winter is better than paying out money for mats.
He added: “I used to just feed silage over the winter and then feed them a bit of meal while they were out on grass being finished.
I felt that the bullocks were coming out of the sheds a bit behind target after the winter, so I decided to feed them nuts as well as silage instead of just silage on its own during the winter.
“You wouldn’t believe the difference in them now. Before, when they would let out after the winter, it would take them two months to get going, whereas now, when they hit grass at turnout they are thriving nicely from the get-go.
“Basically, I feel my money is better spent feeding them a bit of meal than spending money on mats. I don’t feel they need them to be honest. We haven’t had issues with any of them being lame and to be honest, they seem very content on the bare slats.
“If I was finishing bulls I would say different because I feel you need to have mats under them but with the bullocks I keep, they aren’t obviously as heavy as bulls and they seem to be doing nicely getting a bit of meal and good silage.”
Cost
Pierce was able to avail of the Targeted Agricultural Modernisation Scheme (TAMS II).
The overall cost of the shed including VAT was €86,000. The grant was worth about €25,000. Therefore, being able to reclaim the VAT and availing of a 40% grant, the shed is standing to Pierce at just over €50,000.
Looking back on his decision to go ahead and build the new unit, Pierce said: “I’m glad I went ahead and did it.
“I would have regretted not doing it down the line. With the system I have in place here and with my job off-farm, it wasn’t as big a risk for me to go and build a new shed.
I know beef isn’t in a great place and hasn’t been for quite awhile but I wouldn’t have gone ahead and done it if I knew I couldn’t make it back.
“The fact that I was fairly understocked was a big factor too and even now I could push numbers on another bit if I wanted too but for now I’m happy where I’m at.”













