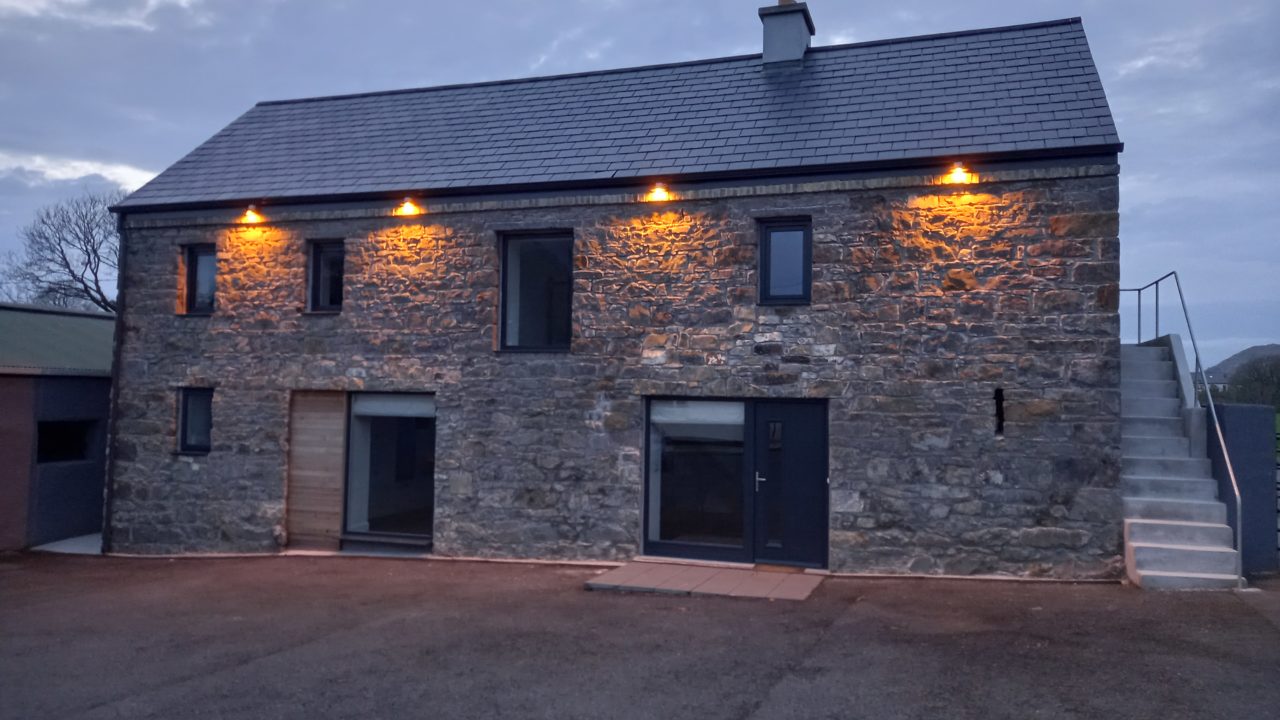A Co. Sligo teacher has converted a building, dating from 1842-1864, on her family farm into a striking home.
Ciara Walsh’s dad, Denis, had been farming the land since he took it over from his father in the 1980s. He continues to farm it with Ciara’s brother, Gavin, mostly dry stock with sucklers. The building that Ciara now lives in was previously used for agricultural storage.
“I just wanted to always have a connection to home and wanted to take on a project as I love old buildings and I grew up on the farm,” she said.
Ciara started drawing up plans in December 2017 and got engineers out to structurally assess the building.
“Construction didn’t start until late June 2020 because of lockdowns, and also because my building is a protected structure and is listed with the National Inventory Architectural Heritage,” said Ciara, who documented the project on her Instagram account, Barn Loft and Me.
“I had a lot of changes to make on the original plans I had drawn up. Therefore, planning took me a while – especially the conservation side of things.
“I also had to employ a conservation architect. I had to keep the original stone/brick features. Original openings had to be kept very similar and original slates – Blue Bangor – had to be used,” Ciara said.
“Luckily, the outside stone walls were in good condition and I managed to keep the original yellow brick arches at the gable ends and along the front and back walls.
“It was contractor-led which made it easier for me working full time. The contractor managed to repoint all the outer stone walls and the upper window sills which are granite.
“He had to rebuild one yellow brick arch and reinforce it with concrete beams,” said the Sligo teacher.
“The roof was in disrepair but we managed to salvage 50% of the original Blue Bangor slates as these were an original feature and needed to be reinstated.”
Obstacles
The main obstacle on the project, she said, was to get it through planning with minimal changes and also make it functional.
“It was an old building with no light and being restricted to changing openings meant I could only have one window at the back of the house so I added three Velux windows to the roof,” said Ciara.
“I also opened up the centre of the house with a glass void area to get as much light in as possible.”
That decision meant that the Sligo teacher had to sacrifice a bedroom from the original plans, leaving her with two bedrooms.
“I loved the interior stage at the end. I wanted a mix of old with modern. I was keen to create a rustic, warm feel, hence the warm copper tones throughout,” continued Ciara.
“This is mixed with a white rough plaster finish on all walls in the open plan living space. I finished some feature walls with a grey stone cladding and dark wooden beams.”
So what advice would she have for anyone contemplating a similar conversion?
“Those repurposing old buildings definitely should get an engineer to assess the state of the current building, particularly walls and foundations,” said Ciara.
