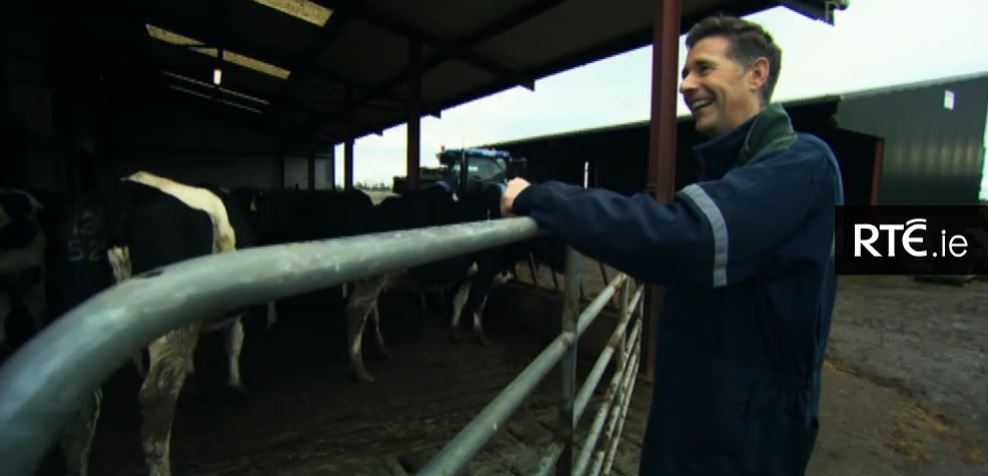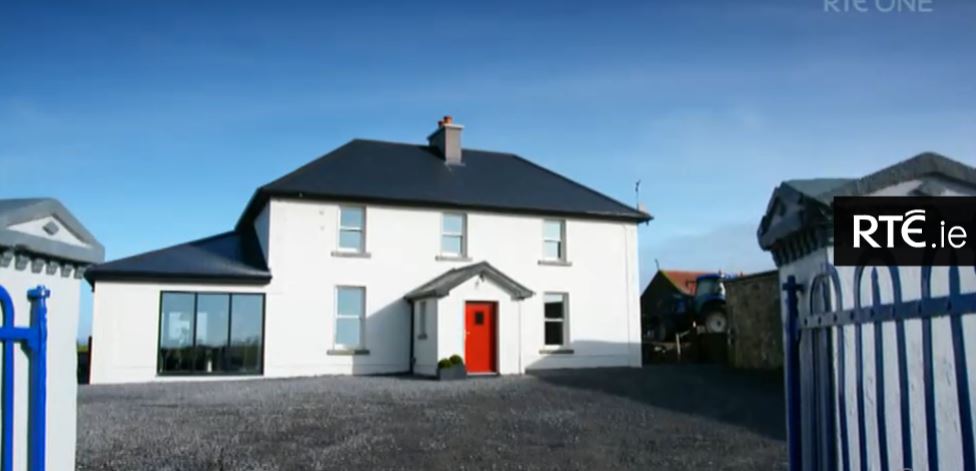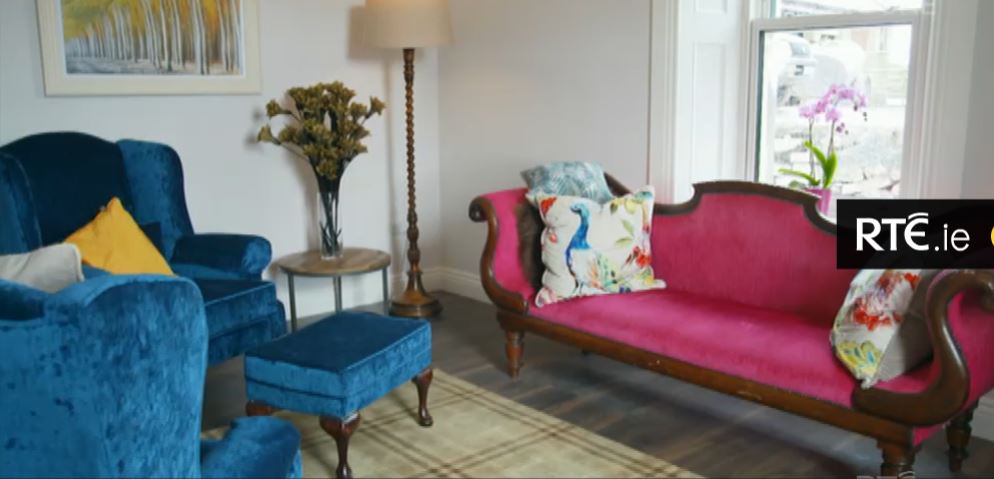A strong-minded farmer’s wife almost brought celebrity architect Dermot Bannon to breaking point during the most recent episode of hit RTE television show Room to Improve.
In a quintessential locking of horns, Katie, a school teacher from Co. Limerick, made certain that she would be the one in the driving seat on plans to renovate her new home with husband, Padraig – a dairy farmer from Co. Tipperary.
However, the couple’s vision for the 100-year old farmhouse, located on half an acre of land inherited from Padraig’s uncle, was lightyears away from Dermot’s end goal.
“We took our wedding photos here on the passage and in the yard. It was beautiful. We definitely don’t want to change the front of it.
“It is where it is for a long time and it’s part of the environment; so we’d like for it to stay relatively the same. It’s just the inside that needs a little bit of updating,” said Katie during last Sunday night’s broadcast.
However, once Dermot landed on site, armed with his wellies and overalls, the show brought a whole new meaning to the phrase ‘bull in a China shop’.
“It’s cold inside. It’s nicer outside than it is inside. Once you go inside the front door, it’s cold, it’s damp, it’s wet and it’s crumbling. It’s going to cost a fortune to put this place right,” said Dermot bluntly.
With a budget of €200,000 for renovations; plus a very detailed brief from Katie who insisted that she did not want an open-plan interior – and that she needed a room to fit her 8ft-long pink couch and glass cabinets for her China cups collection. It was clear that the battle ahead was certainly uphill.
When the show’s host first presented Katie with his blueprints she described them as “terrrible”.
“It’s a zero out of 10 Dermot,” she stated.
When it came to plans to bringing more light into the house by expanding the main window space in the living area, another argument ensued.
“Like, a little bit bigger, but also if it goes too big, then there’s no wall space,” said Katie.
“Wall space for what?” asked Dermot.
“For the glass cabinet…it is essential that there is somewhere to store all the China,” said Katie.
After a struggle trying to convince Katie not to erect a wall between a new living room and dining area; the frustrated designer was backed into a corner and the wall went up.
In addition, construction plans were also held up by Padraig’s reluctance to move out.
“Everything I say, everything I do – if I’ve had a hand, act or part in it – it’s been wrong,” Dermot told the cameras.
In the end, with a slight budget increase to €220,000, Katie and Padraig got the elegant home of their dreams – exactly how they wanted it.
“It’s a new lease of life. It’s a whole new home. We love it,” said Katie.
Looking back on the experience Dermot said: “Throughout this project, because I was frustrated about a lot of the key issues with the design, I kind of forgot that she did listen to me about some thing. Lots of things she didn’t; but that’s okay.
“The China cabinets; I have no idea why anyone would want a China cabinet; but then, I go and sit on the side of runways sometimes and watch planes take off and land because I love planes. Not everyone loves that,” said Dermot, empathising with Katie’s passion for the project.
Katie was delighted with the results.
“I absolutely love the China cabinets; they are the biggest china cabinets I’ve ever seen – ever. They worked out well. They’re so pretty,” she said.
On the famously “functional” wall in the living area, Katie said: “I’m absolutely thrilled with the wall. We really think it allows the space to be open but it creates the possibility of closing it off.”
For Dermot, although he feels that he was not behind the wheel, he has certainly been on a journey.
“I’ve felt more like a passenger on a train than the person driving it and with that I’ve accepted a lot of things,” he said.
“It’s a semi open-plan space; it’s not the open-plan space I would have liked for Katie and Padraig but it’s light; it’s bright; it’s airy – it works.”






