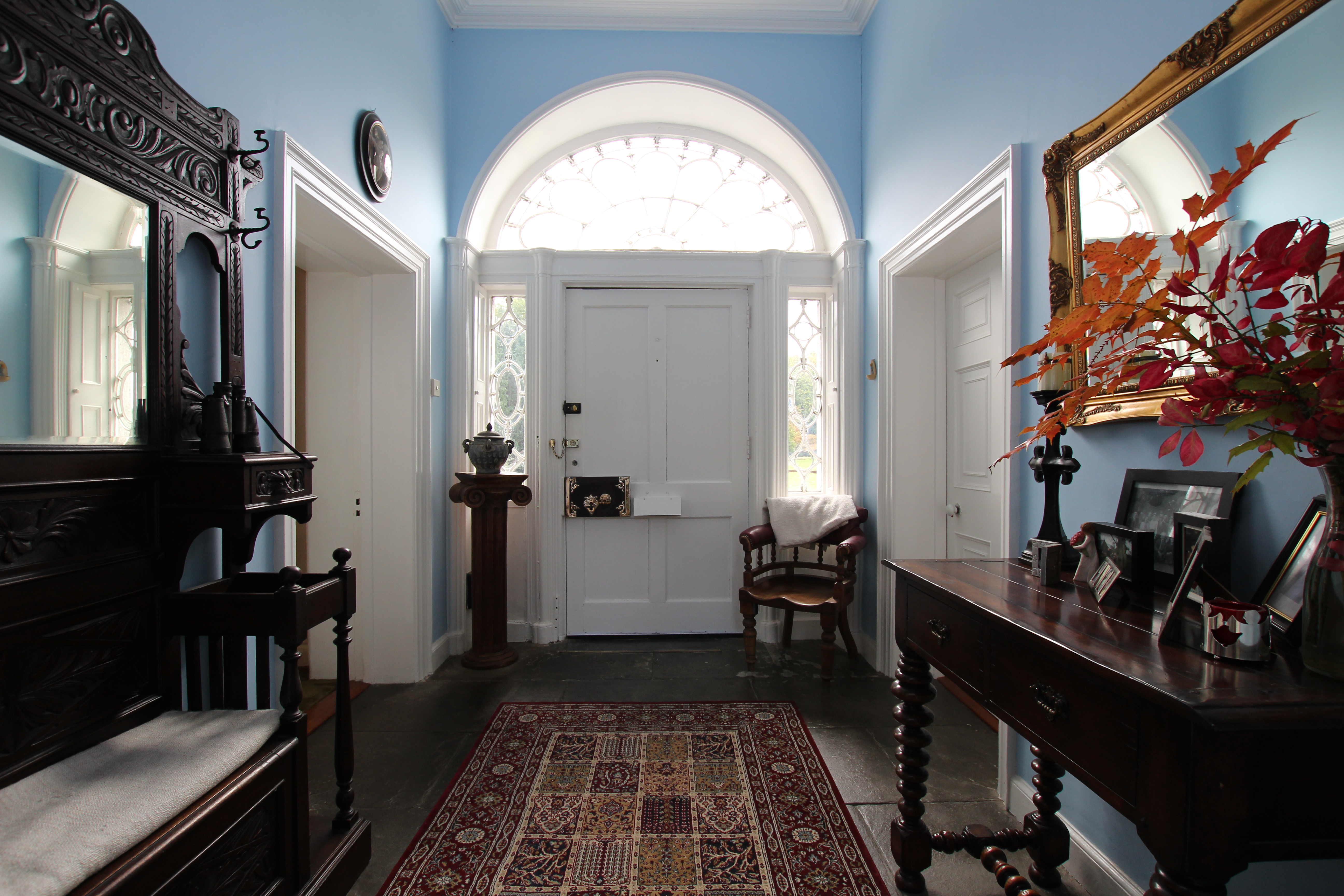Crossdrum House, located in Oldcastle, Co. Meath, is an elegant Georgian property which was built in the early 1800s and was designed by architect C.R Cockerell. It comes with circa 35ac of mature parkland.
According to Alliance Auctioneers, who is looking after the sale, Crossdrum House offers “the increasingly rare attribute of total privacy and seclusion”.
Oldcastle town has the luxury of a town steeped in history; firstly, it is the birthplace of St. Oliver Plunkett, as well as a location of Lough Cairns and megalithic tombs.
Not only does it come with history, but the town is in close proximity to outdoor excursions such as Lough Sheelin, Fore Abbery and Mullaghmeen Forest – to chose a few.
The town itself provides: recreational and sporting activities; a bank; shops; and schools such as Scoil Mhuire.
Crossdrum House is located: 5 mins from Oldcastle town; 25 minutes to Navan; one hour to Dublin city and airport – all via the M3 motorway.
Crossdrum House
Crossdrum House can be found at the end of a meandering avenue, surrounded by circa 35ac of parkland.
The property is a two-story over-basement accommodation. According to the agents, “the entire house has been very well maintained by its owners over the years”.
The ground floor comprises: a reception hall; a drawing room with an open fireplace and white marble surround; a dining room with a feature recessed arch; an inner hall; a study with an open fireplace; and a bedroom – which could easily be converted into an office/playroom. The bedroom contains an open fireplace and an en-suite.
The kitchen, which is also on the ground floor, is generously proportioned. Leading off from here is the pantry with a built in, split level oven; a wine cellar; a utility room; and a storage room.
The first floor comprises: a master bedroom with a fireplace and grey marble surround, as well as an en-suite; three bedrooms – while two of the bedrooms have a fireplace; and a bathroom.
Mature parkland
The land totals circa 35ac of mature parkland which fronts Crossdrum House; part of this is a native hardwood forest (approximately 1ac).
A walled garden has been maintained, consisting of trees, shrubbery and a small orchard at the boundary.
A separate gravel drive leads to the farmyard and ancillary buildings.
The ancillary buildings consist of: a two-storey detached hunt lodge; a detached two-storey coach house; a single-storey coach house; and a haybarn.
The accommodation is in need of upgrading; however, it offers the buyer the prospect of additional living or working space – subject to planning permission.
The farmyard comprises: a number of livestock sheds; stables; barns; and cattle handling facilities.
“The property comes to the market laid out in several divisions and with good road frontage,” commented the agents.
There are additional lands to purchase, including:
- Circa 4ac of agricultural land, with good road frontage;
- Circa 18ac of agricultural land.
Additional services include: oil-fired central heating; well water; solid fuel fire; and a septic tank.
Viewing is strictly by appointment only. The property is for sale by price on application.
For more information, visit Alliance Auctioneers’ website.







