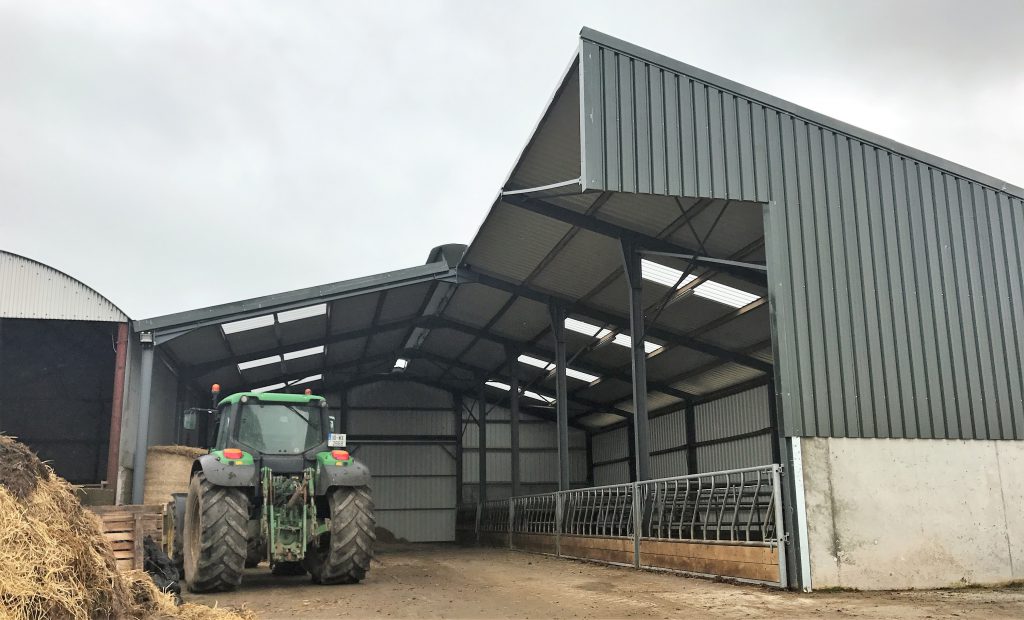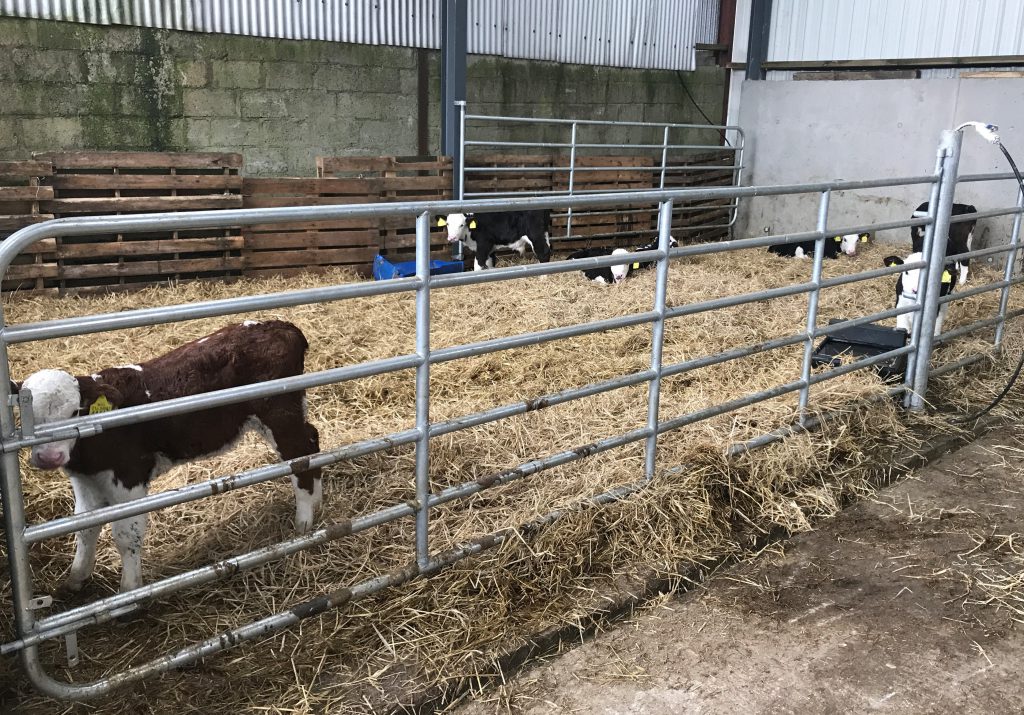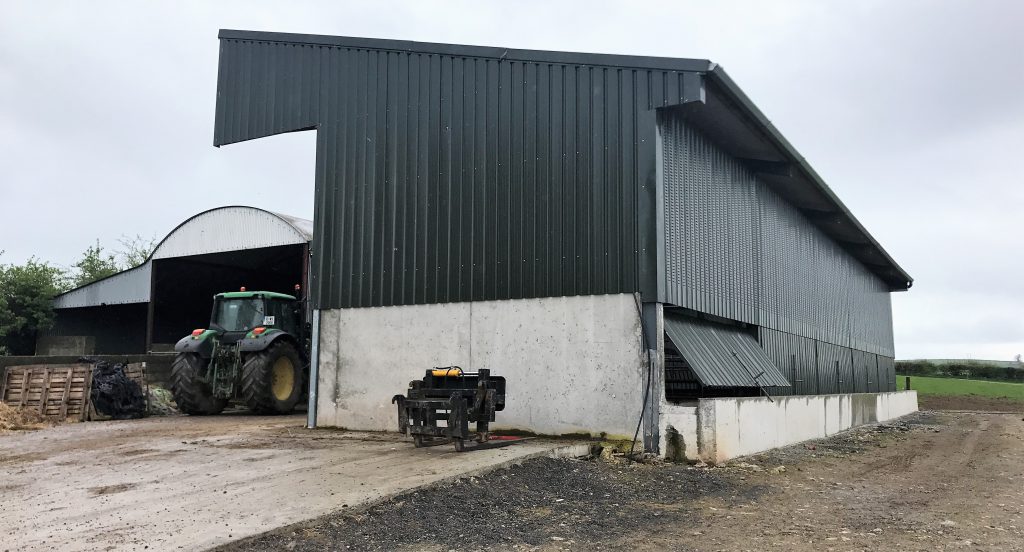Farming in Kedra, Cahir, Co. Tipperary, Aidan Casey runs a dairy calf-to-beef enterprise. Aidan’s father, James, milks 90 British Friesian cows on an adjacent block. Bull calves are sourced from both his father and other local dairy farmers.
Angus, Hereford and Friesian calves make up the bulk of the breeds; bulls are castrated and Aidan aims to finish the Friesian types at 30 months and both the Hereford and Angus types at 24 months.
Furthermore, this year, Angus and Hereford heifers have been purchased, with the aim of finishing at 17 months.
Reason for the build
After a period of time renting sheds in the local area, Aidan decided it was time to construct his own unit. This would allow him to increase his numbers gradually and also lessen his workload.
He said: “I was renting a shed nearby and I was up and down there a couple of times each day. It didn’t make sense; you either commit to the job or you don’t. I needed a shed and when the opportunity of the grants came I decided to go for it.”
The calf shed was constructed under the Targeted Agricultural Modernisation Scheme (TAMS II) and Aidan received the 60% young farmers grant.
On this, he said: “I probably would have built a shed anyway; but I would have kept it to a smaller scale if there was no TAMS grant available.
“Before committing to anything, I priced both options. There wasn’t a whole lot in it to be honest, but I decided to go for the bigger unit with more capacity to drive on numbers in the future.
“I now have pens for the young calves as well as individual pens for the older stock,” he added.
The shed itself
The shed is constructed beside an existing unit. However, it is not grafted onto this building and new pillars were installed.
The five-bay shed is 6.9m high at the apex. It is 27.1m long and 14.8m wide. The concrete walls of the shed stand at 2.4m. A sliding door is also located at the end of the unit.
Three lay-back pens are located opposite the slatted pens. The floors are sloped in the pens to a channel, which will catch any run-off and keep the straw bed dry. These channels are piped to a slatted tank, which is also located in the shed.
The five slatted pens are 4.8m long and 4.4m wide; the tank is spread over the five bays. It is 27.1m long, 4m wide and 2.7m deep. Two agitation points are located at either end of the tank.
Ventilation
Vent sheeting is installed along the length of the structure to improve ventilation. A 450mm gap was left between the vent sheeting and the roof to assist airflow – a design that Aidan is very happy with.
A 450mm overhang on the roof provides adequate shelter, while not interfering with airflow.
He said: “I wouldn’t have built the shed without this gap. Looking at stock in other sheds that don’t have this, I think the cattle get too hot – especially when they put on the weight.
“Farmers and builders who have put up sheds recently advised the gap. I think a lot of sheds that are built these days have it. I would be big into ventilation – especially with the young calves. You need fresh air running through it,” he explained.
Features
A feed trough is located to the rear of the slatted pens. An over-hanging shutter can be opened to keep the trough dry and clean during wet weather. Aidan also has provisions in place to install a feed bin beside the trough.
The Tipperary-based farmer also works with a local tillage farmer part time. LED lights are located throughout the unit. On this, he said: “Because I work off-farm, it could be anytime of the day or night when I get a chance to do a few jobs and the lights are a great job.”
Rubber mats are located over the slats. Aidan added: “Any animal that’s being fed intensively will get sore on their feet; the rubber mats prevent this.”
Three water troughs are located to the rear of the slatted pens. They can be accessed by animals in all five pens due to a clever design; the gates open around the troughs. These troughs can be cleaned via a bung.
Natural light is provided via skylights equipped with safety bars.
The cost and the future
The entire project was designed by Aidan Kelly from Agri Design and Planning Services (ADPS). The total cost of the shed was approximately €90,000.
The groundwork commenced last September and the overall project was finished in mid-January; he is delighted with the end product.
On this, he said: “I dug the tank out last September and I got held up for a while then. I was waiting for the shed to be made. It was probably the end of November before we really got going.
“It wasn’t easy with the weather, but it’s a good, dry site herd. We’re up on a hill here, so it wasn’t to bad,” he added.
“Going forward, my plan is to increase numbers. I’ve been building numbers every year since I got going. I might be a little restricted with my land base; but you never know, something could come up.
“I would like to get into all-year-round production. I would have money coming the whole time then. At the minute it’s seasonal production. That’s why I’m going down the heifer route also; I’ll definitely be looking at automatic feeders in the future.
“There is a lot of work involved in farming, but I wouldn’t be doing it if I didn’t enjoy it. I’m going to keep this shed full and keep it paid for; Rome wasn’t built in a day,” concluded.









